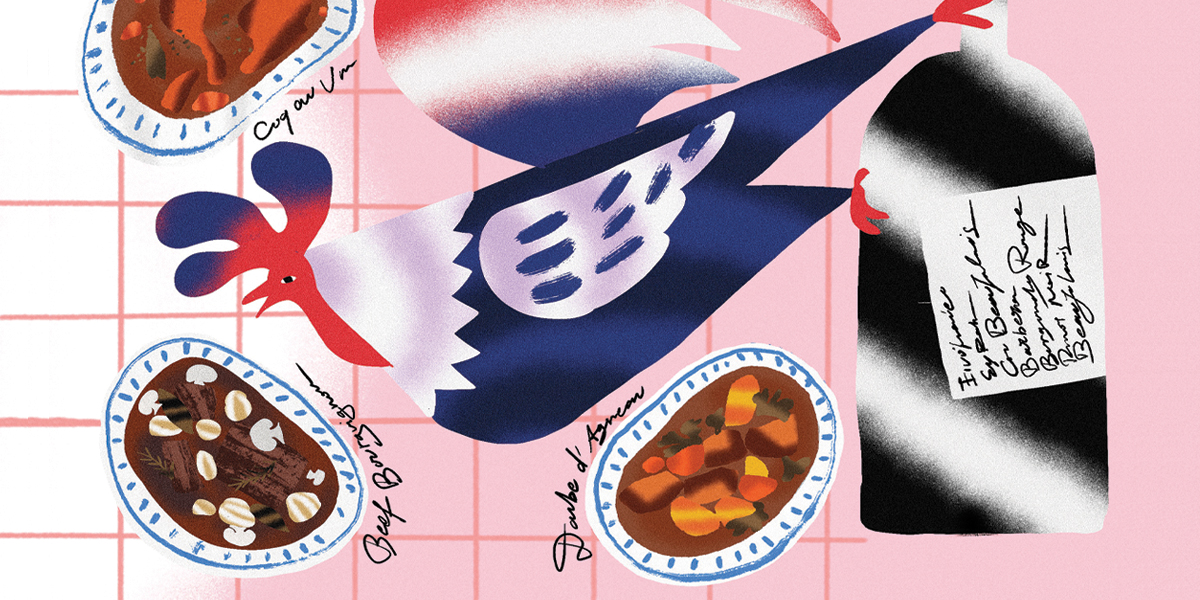
The winery of the Papagiannakos Estate is situated in Markopoulo, an area northeast of Athens in relatively close proximity to Athens’ international airport; it has been designed in accordance with bioclimatic principles.
The most important goal during the design stage was the harmonious integration of the winery into the surrounding environment, to be achieved thanks to the extension of the building at ground level and the consequent avoidance of high elevations. The winery consists of two principal longitudinal volumes separated by a lower centrally situated volume and a south-facing courtyard. The single-pitched roof form of the building is a reference to the typology of the area’s vernacular architecture. Indeed, the plot itself dictates such an approach, dominated as it is by the east-west axis. Furthermore, the respect of the local vernacular architecture led to the choice of a building typology common to the Mesogeia area, marked by the introversion of the courtyards, the dominant presence of sloping roofs, and the linear arrangement of rooms and ancillary spaces that together create the characteristic “makrynaria” (long houses).
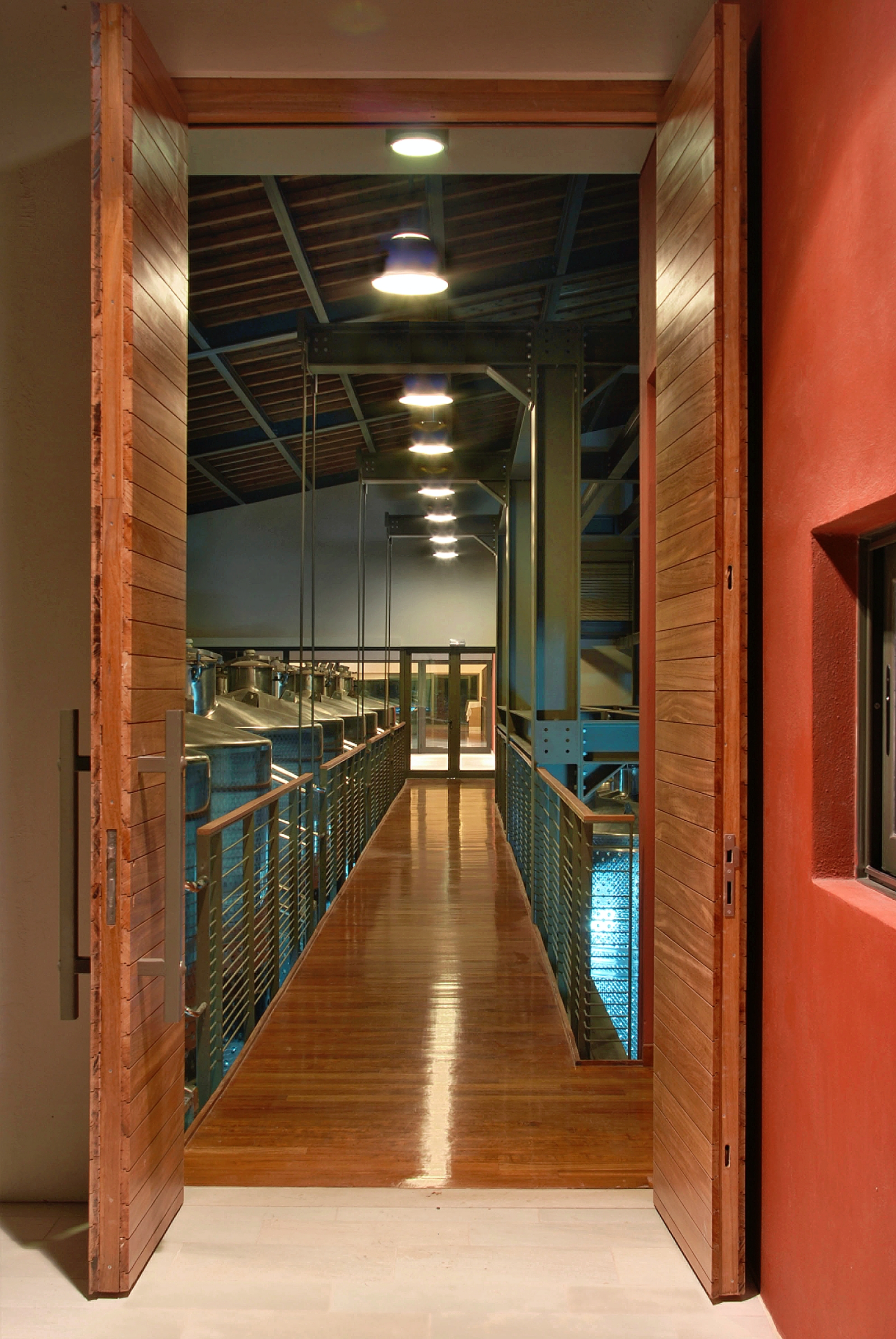
The building complex was designed bearing in mind both the winemaking process and the need to make the spaces open for tours and private functions. The objectives, when defining the building’s zones, were to ensure the smooth production flow and to enable the visitors to circulate within the winery’s space. The visitors’ reception area, the product exhibition room, the offices and the meeting or function rooms are situated on the ground floor level. The vinification, bottling, ageing and storage areas are located in the basement. On an intermediary level, one finds the tasting room – in visual contact with both the cellar and the vineyards. The environmental design aims mainly for the minimization of energy consumption as related to the building fabric itself, rather than the consumption related to the production process. The energy-saving is based exclusively on passive systems, and consequently on design principles that are well adapted to the climatological context, the topography and the orientation of the plot. g
Architects: Elena Stavropoulou, Dimitris Gkliatis, Giorgos Skourtis
Papagiannakos Winery: Poussi-Kalogeri, 19003 Markopoulo, Mesogaia, Attica
Με την εγγραφή σας στη λίστα των παραληπτών θα λαμβάνετε το newsletter του grape!

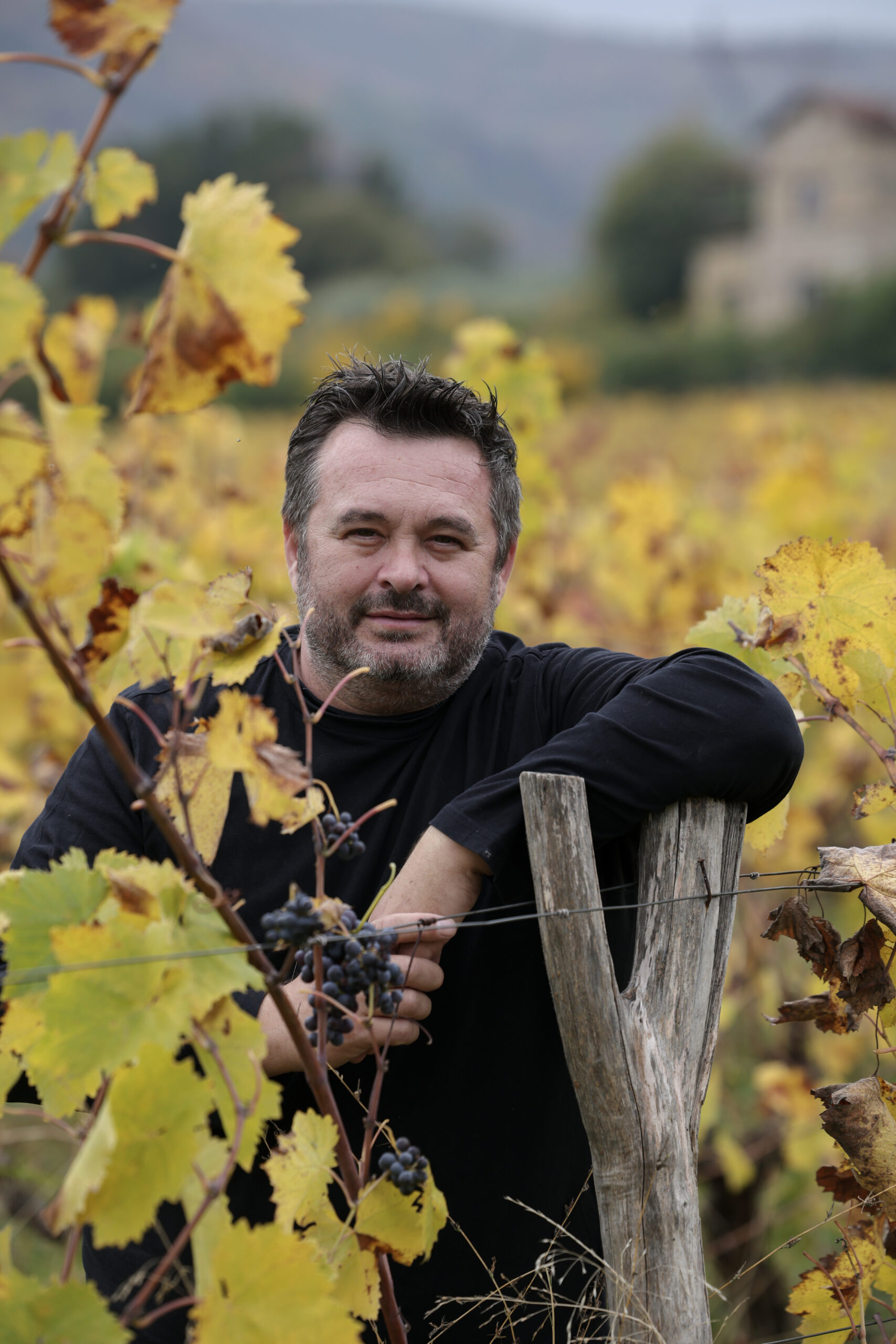
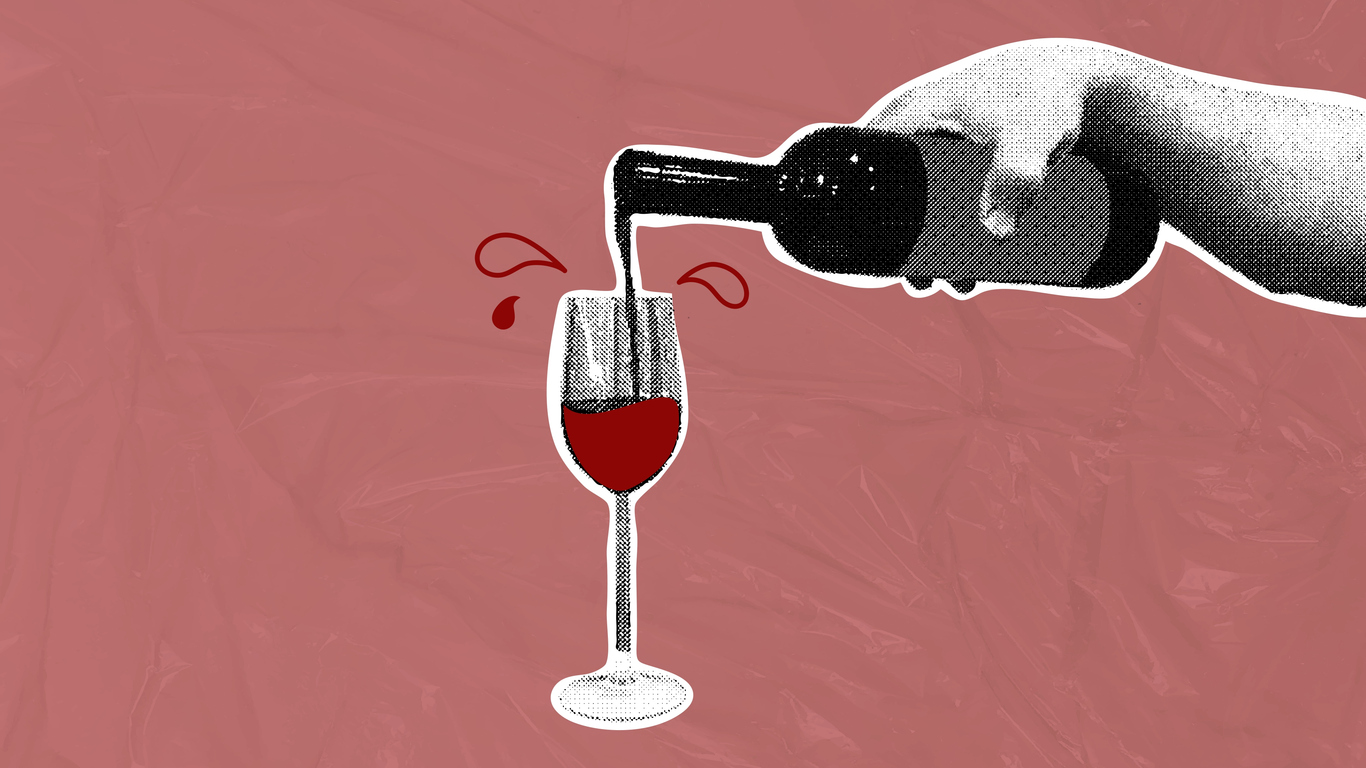
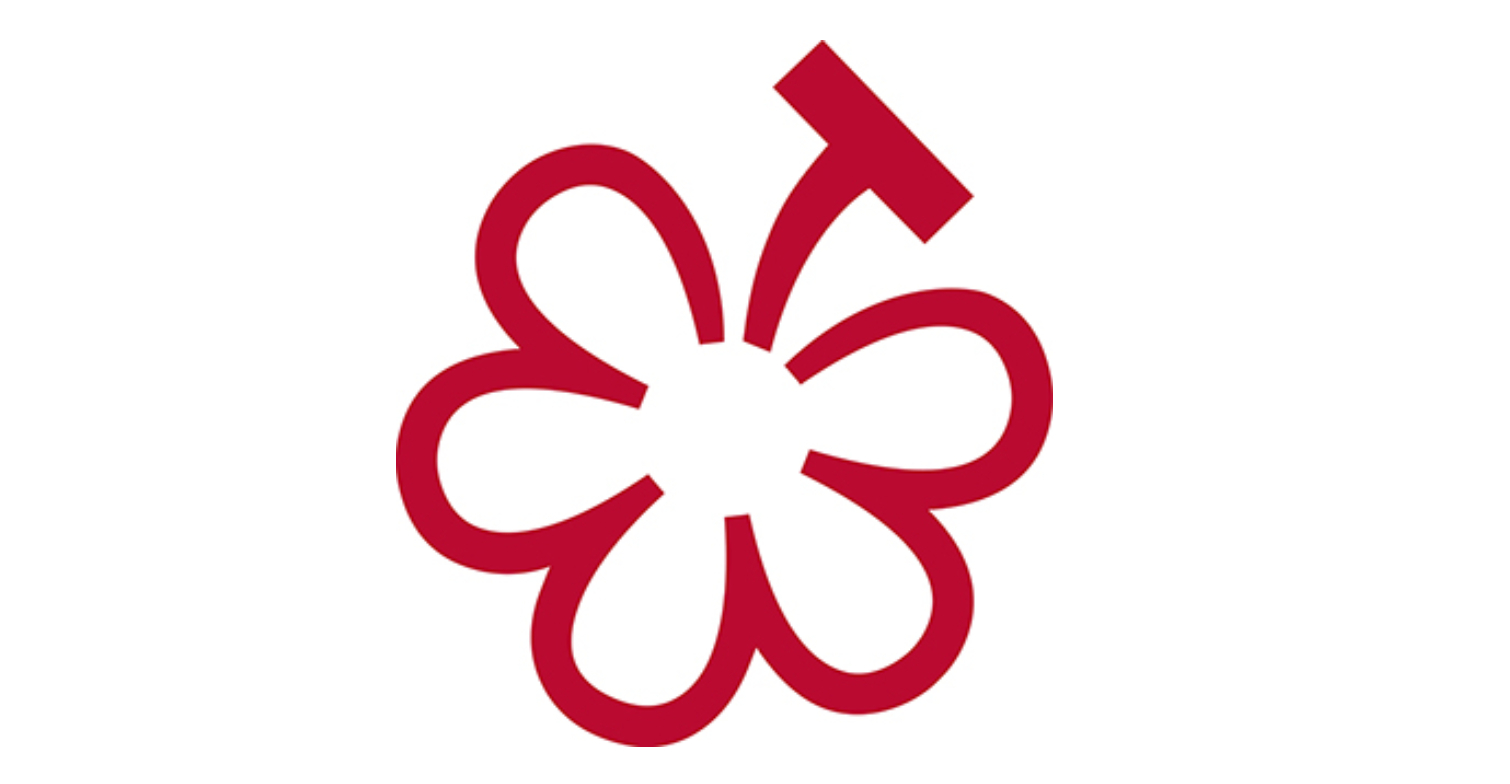

Με την εγγραφή σας στη λίστα των παραληπτών θα λαμβάνετε το newsletter του grape!